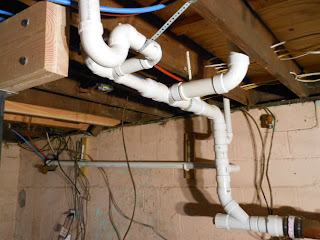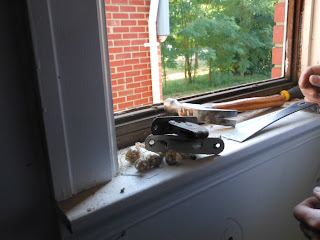That's what it's called in the homebuilding industry. The ductwork, pipes, and wires that keep your heat on, water flowing (and hot when you want it) and lighted at night. Most of the time, these are specialized trades. However, I'm more of a generalist than a specialist. I'm also a redneck. I have re-wired houses before, including the meter box and breaker panel (had to pass an inspection before the utility company would hook up to it), and I have plumbed one house from scratch (one we built in 1990--and in that locality at the time, it was legal as long as it was my own house; I just could not hire out to plumb houses for builders).
We have ended up with some new stuff in these areas. I think we already mentioned the condition of the drainage system; the water pipes were galvanized (which tends to clog up on the inside over the years) and some of them were full of holes. I had planned to leave much of the wiring in place, until I got into adding some ceiling lights and started finding soldered splices all over the house. Solder was used in the early days of wiring houses, into the 1920s. But solder melts when it gets hot--that's part of why it was abandoned. It also doesn't conduct electricity as well as copper. These splices are also not in boxes--the rule is, if you splice wires, the splice must be in an electrical box, similar to what is used for switches or outlets (or larger) and must be accessible. (In other words, you have to be able to find it and fix it if something comes loose.) And since solder is no longer used, mechanical connectors such as wire nuts must be used. In the 1920s, when almost all wiring was "knob and tube"--individual wires run on porcelain "knobs" fastened to framing, and running through framing with porcelain "tubes"--soldered splices were allowed. But there was a lot less wiring in most houses, and a lot less electrical devices used in the home. Apparently this house was wired by someone who had adopted the new material--cable with two or more insulated wires in a fabric sheath (plastic since the '70s) without picking up the methods of working with the new cable. There were also no government building inspectors to enforce building codes in this area, apparently--not a surprise to me, I've known of rural areas that did not inspect new construction as late as 1990.
THE WATER SYSTEM
I used Pex plastic pipe for the water lines. As Copperhead mentioned, it is less likely to be stolen. This house had hot water heat installed in the 1960s, and while it sat empty someone broke in and stole some of the copper pipes from the heating system. There is some copper and brass in the new system, but not enough to be worth the trouble to find and steal the individual pieces.
I used a "manifold" system; instead of running pipes around the house and putting a branch to each fixture, this has a copper manifold for the incoming water and smaller pipes running directly to each fixture. Pex is more flexible than copper, so most runs have no fittings between the manifold and the plumbing fixture--that means less cost, less time to put a run together, and better water flow.
One design advantage on this house--the plumbing is compact, all located on one wall of both floors. I took the drywall off the back side of the bathroom wall, and the plaster off both sides of the wall between the kitchen and half bath. The upstairs wall is offset about 4" from the kitchen wall, but not enough to be a problem.
The biggest change we have made is in the half bath. As built, you could enter it from either the kitchen or the front bedroom. Someone closed off the door to the kitchen later on, and put in a large vanity--which disappeared later. We left the kitchen door eliminated, and moved the sink and toilet over to make room for a shower--the room is large enough to do this without changing any of the walls.
THE ELECTRICAL SYSTEM
Someone put in a breaker panel in place of the original fuse box some years ago. It was above the water level in the basement, and showed no signs of damage. To be safe, I am replacing the breakers with new ones. I had planned to replace all of the old fabric-covered cable in the basement, using junction boxes to tie in the old wires going to the upstairs. Since finding the problems with the splices (some of them were inside walls--I don't know how many there are that I haven't seen) I started running new cable for everything. This is slower and trickier than wiring on open framing in new construction. You have to plan a path to get where you're going before you even start. In a lot of places, I had to make three holes in one section of wall--one at the bottom to bring the wire up from the basement, one at the top to get up to the second floor, and one in the middle because of the custom of putting "fire blocking" between the studs halfway up. In some stud bays I took out the blocking altogether, because I was putting a switch box where it had been. I did as much as I could of the runs to the second floor through the plumbing walls, since I had them opened up already. Another complication was running as little wire as possible in the outside walls, to keep from disturbing any more of the blown-in cellulose insulation than was absolutely necessary.
We will now have ceiling lights in the bedrooms where there once were outlets controlled by a wall switch--I put in the special boxes for ceiling fans, with separate switches for the fans and lights. In most parts of the house, the light and most of the outlets in the room are on separate circuits--a real convenience if something you plug in trips a circuit breaker. The kitchen has two 20 ampere circuits for small appliances, with ground-fault protection on both (I use the outlets rather than the GFI breakers--it's easier to reset the one in the room than to run to the basement.) I also put a couple of outlets on separate circuits for window air conditioners--we will probably not be able to afford central air for a while. The good news is, this house was built before central air was common, so it ventilates pretty well. Many newer houses have been built for central air and don't have good air flow without it.
AFTERMATH
We've both mentioned the damage to the plaster. I had planned on drywalling over the plaster anyway. It isn't in wonderful shape. Part of the reason for that is the moisture from the basement being flooded for several years, part is just the age (yes, plaster has a lifespan--for the old plaster on wood lath, it was about 50 years). Taking it out completely would lose the insulation in the outside walls and be very messy. The first floor ceilings are 98" from the floor, so I am attaching 2x4s flat to the ceiling, then will attach drywall to the 2x4s. That will still leave an 8' foot ceiling height. On the walls, I will put the drywall directly over the plaster with longer screws than usual.
One last rant: for years I've known of people who loved plaster walls. "It's so solid!" they would say. I say malarkey! Plaster by itself is not solid; it crumbles easily. What is solid about plaster is the backing--wood lath until around the 1930s, gypsum lath (essentially 16" x 48" pieces of 3/8" drywall) later on (I once worked on a house built after WW II that had gypsum lath on the walls and wood lath on the ceiling). Plaster on wood lath often cracks around the lath, and if something hits the wall hard enough the lath can break (it was thin, cheap wood). Plaster on gypsum lath is stronger, but it still tends to crack at the joints between the gypsum pieces. And since plaster is a two-to-three layer process, the layers can separate over the years. One of the biggest reasons the building industry abandoned plaster was the amount time it took. It was not only the time to install the lath and plaster it; because of the water mixed into the plaster, the house had to be left to dry out for a month or two before painting and finishing could be done! Drywall can be painted within a day or two after the finishing is done, because the amount of water involved is drastically less. After 1945, the demand for new housing for returning GIs and their new families forced a lot of changes in home construction; most of them speeded up the process, and many of them actually did improve the quality compared to what was done before.
 Well not much new - same shade of blue.
Well not much new - same shade of blue.































