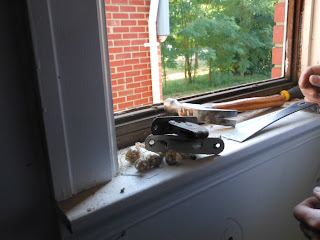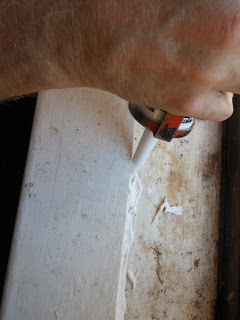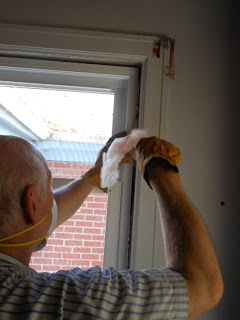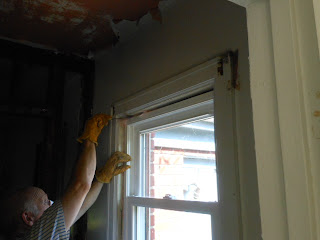 One thing we had noticed in the kitchen was a serious dip in the middle
of the floor, almost 2" lower than at the outside wall. Prowling around
in the basement I discovered two weak floor joists, one with minor rot
and one with almost half its length rotted. Two framing members that
could not carry their share of the weight meant extra load on nearby
joists, and the floor gradually went down.
One thing we had noticed in the kitchen was a serious dip in the middle
of the floor, almost 2" lower than at the outside wall. Prowling around
in the basement I discovered two weak floor joists, one with minor rot
and one with almost half its length rotted. Two framing members that
could not carry their share of the weight meant extra load on nearby
joists, and the floor gradually went down.How do you identify a rotted joist? Mold on the joist may only be on the surface, without impairing the strength. But if part of the surface, especially on the bottom, looks like it has shrunk or caved in a bit, that is one sign. And if I see that I resort to the knife test: take a utility knife with a sharp blade, and push the point slowly into the surface at various places. On sound wood, it will go in about 1/16" to 1/8" and stop; on rotten wood you can push it in 1/2" or more.
The time to do the fix is now, before we start putting other things together. I checked the floor slope with my 4' level above and below, from as many angles as I could, and also the surrounding areas. Very few houses even start out perfectly level everywhere, and most have some settling. I found that at the end outside wall of the house, the floor joists are almost dead level. At the other end of the joists, by the center stairways serving the basement and second floor, there is some settling in the middle, probably caused by inadequate footings under the steel posts that support the beams. It is not as bad as the sag in the middle of the floor, but it is there. I will try to bring the middle of the floor up so it is between dead level and the beam readings.
I located the center of the kitchen floor joists, then hung some 2x4 blocks next to the center of the joists near the ends of the area I wanted to raise, then added cross pieces to them. I did this so I could assemble the new beam in place, rather than assemble it on the floor and have to lift the whole thing by myself. So first I put up a 12' 2x10, then a layer of 1/2 plywood with a few drywall screws to hold it, then another 2x10. Then, to keep them all in place, I added additional pieces of 2x4. Having done all this, I drilled holes and fastened the whole thing together with 1/2" carriage bolts.
There is an advantage to using the beam in making the floor more solid. The shorter the joist span between supports, the stronger the floor. But because of the weakened joists, I also added new joists alongside the two damaged ones. This technique is called "sistering" in carpentry. I had to rip them down to 1/4" narrower than the originals in order to get them into the space, and used two pieces rather than one, with the ends supported on the beam. This is a lot easier than trying to take the old ones out and replace them.
I bought a pair of adjustable jack posts to hold the beam up for the long term, but for the initial jacking I used an old screw jack I acquired at a flea market years ago. I've heard them called "Model T" jacks or railroad jacks. A couple of friends I used to work with had them also, and none of us ever found anything they could not lift. I suppose you could use a hydraulic jack, but they are harder to control in a situation like this. It is preferable to jack up slowly, rather than all at once. These joists took years to get to the sagged position they are in now; it is not a good idea to try to get them back up immediately.
Fortunately, we do not have to deal with jacking up a load bearing wall in this area. If we did, it would be best to break out concrete, pour good-sized footings to support the posts, and generally go to a lot more trouble for this. Since it is only the floor, I will use solid 4x8x16 concrete blocks as a base for the posts. I laid an 8' long 4x8 on the floor as a base for the jack, perpendicular to the beam, to spread the load of the jacking over more of the concrete floor.
I rounded up three 2x4s and screwed them together for a temporary post for the jack. Then I took a pair of framing anchors and used them to attach the post to the center of the new beam with screws. I attached a two-sided post level that I picked up back in the days when I was building decks occasionally, so I can plumb the post.
Now it is time to start jacking. I lined the jack up with the center of my plumbed post, slipped the cog onto the side gear, put my crowbar into the slot for the missing handle, and started raising the beam. First, all I did was take up the slack until the beam started contacting some of the lowest joists. After a bit, I felt some resistance. Now comes the time for patience: I had marked the gear on the top of the jack every 90 degrees, and when I began to feel resistance, I jacked it up until the top gear turned the screw another quarter of a turn, and then stopped. Tomorrow, and each day after, a quarter of a turn at a time is the procedure. This gives the wood a chance to adjust slowly and release the stress of the jacking. When the beam is close to where I hope to get it, then it will be time to install the permanent posts, complete the jacking the last bit of the way, and remove the temporary post and the jack.
It is now the end of the week, and I've been jacking a couple of times a day, checking the floor and the joists, and I think we are almost there. It is not perfect; there is some difference between one end of the room and the other. But it is time to install the permanent jack posts and finish the job. My post level has magnets on the back side, so I don't have to tie it to the posts. The adjustable posts come with two steel tubes, one slightly smaller than the other, and a bunch of spaced holes and a pair of heavy bolts, plus the screw mechanism and end plates. I bolted one end plate to the beam at each post location, then worked out how long the post needed to be and assembled it with the bolts in the proper holes to get close to the length I needed. Then the jack screw goes into the post, and its tip fits into a hole in the end plate.
One note: the manufacturer recommends assembling it differently, depending on whether you are using a steel beam or a wooden on. For a steel beam, the adjusting screw goes on top; for a wood beam it goes on the bottom. I don't know for sure, but I suspect this has to do with spreading the stress out more over the surface on a wood beam. I do not have the manpower to handle a steel beam--they are heavy. And pound for pound, wood is actually stronger than steel. Besides, as I mentioned above, I could assemble the wood beam in place by myself.
I assembled both posts, checked things with my levels, and began jacking using the new posts. At the end, I did a little extra on the post at the outside wall. The temporary post is finally free of the jack. All of the joists are now sitting on the beam, except the two closest to the outside wall. The second joist in has about 1/8" or less gap between it and the beam. The outer one has about 1/4"-5/16" gap. I will shim these to get contact with the beam; trying to get it any farther may throw things off too much with the floor past the end of the beam. When I started jacking, the gap at the outside joist was about an inch or more.
When I started, the center of the kitchen floor was sunk down lower than either end of the room, and lower than the back wall of the house. Now the dip is gone. There is some slope from one side to the other, but it is fairly uniform all the way across. This is about the maximum that is practical to do on this house.









































